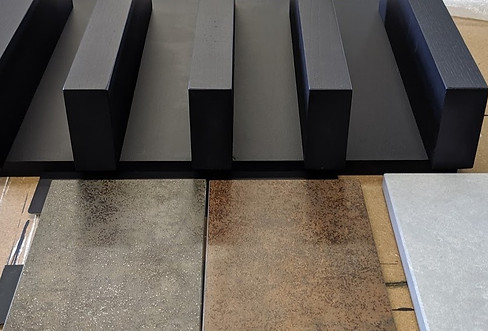
BLEECKER WESTFIELD
Food court, London
Location
Westfield White city, London
Completion Date
November 2019
Size of Project
90* sqm
Scope of works
-
Commercial Fit out
-
Workflow and infrastructure
-
License to Alter
-
Architectural services
-
Interior design including lighting
-
Contribution to Tender process
-
Design co-ordination
-
Site overviewing
-
Plans, 3d drawings, video, details
-
Bespoke joinery design
-
Signage and graphics
-
Fixtures and Fittings
OUR CLIENT
Founder and owner Zan Kaufman approached us to assist with all design matters in 2016.
Between 2016 and 2022, we collaborated on multiple pop ups and interior fit outs, advised on potential new locations, and provided support on branding, graphics and website.
Westfield handpicked Bleecker to become one of the traders that were to look after their customers in the new food hall.


WORKING WITHIN WESTFIELD
The new food court at Westfield was designed to provide a better experience for visitors and it was understood that it would draw crowds. This is why as well as representing our client, the design had to efficiently support the high demand at peak times both through layout and choice of materials.


THE DESIGN
When we were first told of this opportunity, we found surprising to think of Bleecker, a street food trader, in the pristine context of Westfield, but the team were so excited that very quickly we started looking for a design solution which could retain Bleecker's authenticity in this new environment. In addition to this, the newly appointed Head of Operations from Bleecker was keen to make this location one efficient machine which could cater for the volumes predicted by Westfield.



